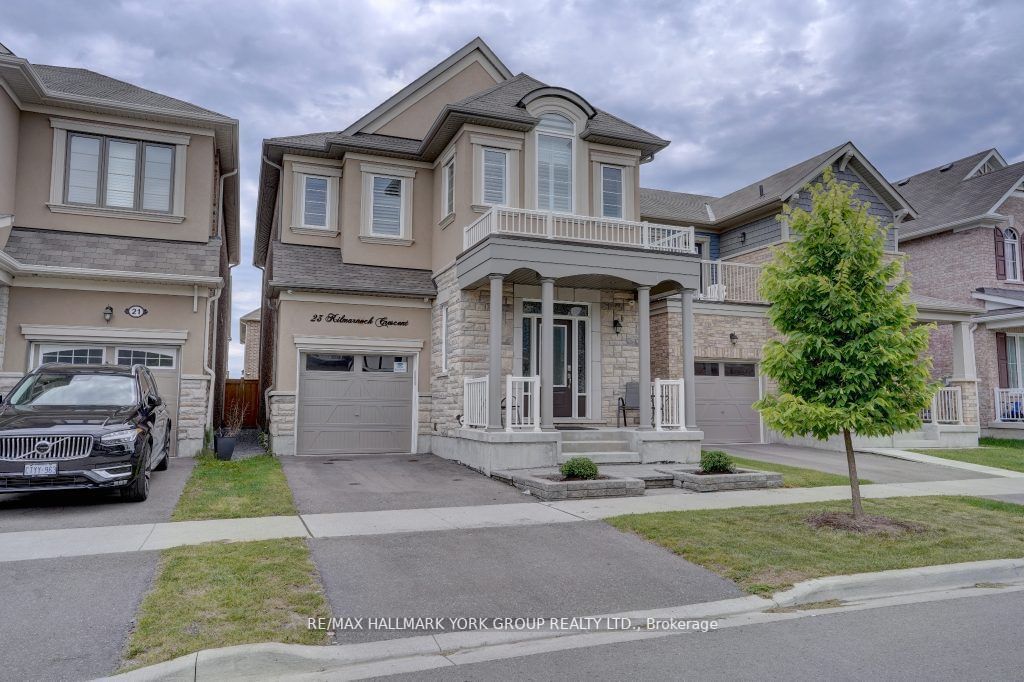$999,900
$*,***,***
4+1-Bed
4-Bath
2000-2500 Sq. ft
Listed on 10/12/23
Listed by RE/MAX HALLMARK YORK GROUP REALTY LTD.
A beautiful, 2019 built detached home, with Finished Basement, It has shiny hardwood floors that lead you into an open layout with high ceilings on the main floor. 8 Feet Doors, The kitchen has a dining area, granite countertops, and stainless steel appliances. There are nice window shutters throughout the house. On the second floor, there are high ceilings, a laundry room, a master bedroom with a fancy ceiling, a large bathroom with five fixtures, and a big walk-in closet. There are also three other spacious and useful rooms. The basement was finished in 2020 and has a full bathroom, a small kitchen area, and an open recreation room with lots of storage space. The house had more than $70,000 worth of upgrades.
All Elf's, Washer/Dryer, All Appliances. Close To Schools, Parks, Transit, Hwy 401/412/407, Hospital, Shopping/Groceries. Pot Lights Interior/Exterior(2020), Interlocking(2020),I/G Sprinkler(2020), 2nd Flr Hrdwd(2020), Sec.Sys(2019)
To view this property's sale price history please sign in or register
| List Date | List Price | Last Status | Sold Date | Sold Price | Days on Market |
|---|---|---|---|---|---|
| XXX | XXX | XXX | XXX | XXX | XXX |
E7212178
Detached, 2-Storey
2000-2500
9
4+1
4
1
Built-In
2
0-5
Central Air
Finished
Y
Brick, Stucco/Plaster
Forced Air
N
$6,931.00 (2022)
< .50 Acres
92.85x30.02 (Feet)
